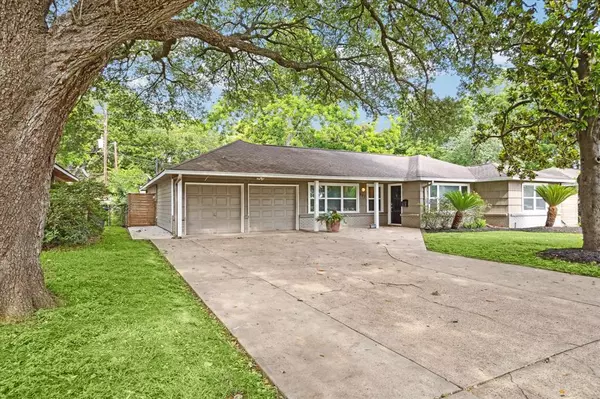For more information regarding the value of a property, please contact us for a free consultation.
Key Details
Property Type Single Family Home
Listing Status Sold
Purchase Type For Sale
Square Footage 2,317 sqft
Price per Sqft $174
Subdivision Belknap
MLS Listing ID 66817640
Sold Date 06/21/24
Style Traditional
Bedrooms 3
Full Baths 2
Year Built 1951
Lot Size 0.281 Acres
Property Description
Curb appeal galore! Mature trees provide a picturesque canopy over this massive oversized 12,000+ square foot lot! This adorable cottage presents tastefully updated finishes throughout. Large open concept living area with tons of windows which allow natural light to flow through the home. Kitchen is a chef's delight with large island, wine fridge, tons of cabinet / counter space w/ adjacent dining and breakfast areas – a perfect home for entertaining! Luxurious primary suite with double French doors to backyard, adjacent home office/study, large closet, soaking tub and walk-in shower. Spacious secondary bedrooms, one of which has custom built-ins. Massive media room / game room with projector screen - you'll host all the movie nights! Massive backyard has so much room to spread out and play. Workshop / storage building in back along with playground. Kitchen fridges are included. Furniture in the home, washer, dryer are negotiable.
Location
State TX
County Fort Bend
Area Sugar Land North
Rooms
Bedroom Description All Bedrooms Down,En-Suite Bath,Primary Bed - 1st Floor,Walk-In Closet
Other Rooms Gameroom Down, Home Office/Study, Kitchen/Dining Combo, Living Area - 1st Floor, Living/Dining Combo, Utility Room in House
Master Bathroom Full Secondary Bathroom Down, Primary Bath: Double Sinks, Primary Bath: Separate Shower, Primary Bath: Soaking Tub, Secondary Bath(s): Tub/Shower Combo
Kitchen Island w/o Cooktop, Kitchen open to Family Room
Interior
Interior Features Alarm System - Owned, Crown Molding, Fire/Smoke Alarm
Heating Central Electric
Cooling Central Electric
Flooring Carpet, Tile, Wood
Exterior
Exterior Feature Back Yard, Back Yard Fenced, Fully Fenced, Patio/Deck, Side Yard, Sprinkler System, Workshop
Garage Description Double-Wide Driveway, Workshop
Roof Type Composition
Private Pool No
Building
Lot Description Subdivision Lot
Story 1
Foundation Slab
Lot Size Range 1/4 Up to 1/2 Acre
Sewer Public Sewer
Water Public Water
Structure Type Brick,Cement Board
New Construction No
Schools
Elementary Schools Highlands Elementary School (Fort Bend)
Middle Schools Dulles Middle School
High Schools Dulles High School
School District 19 - Fort Bend
Others
Senior Community No
Restrictions Deed Restrictions
Tax ID 1500-02-001-0700-907
Energy Description Attic Fan,Attic Vents,Ceiling Fans
Acceptable Financing Cash Sale, Conventional, FHA, VA
Disclosures Sellers Disclosure
Listing Terms Cash Sale, Conventional, FHA, VA
Financing Cash Sale,Conventional,FHA,VA
Special Listing Condition Sellers Disclosure
Read Less Info
Want to know what your home might be worth? Contact us for a FREE valuation!

Our team is ready to help you sell your home for the highest possible price ASAP

Bought with Walzel Properties - Corporate Office



